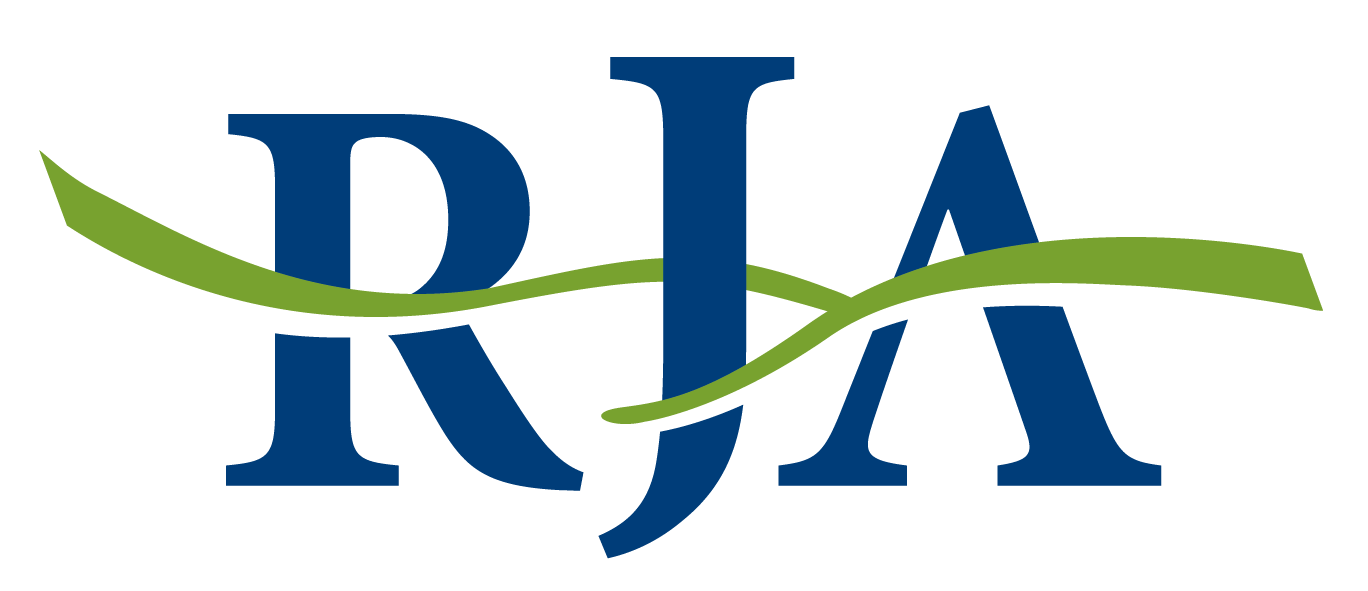1,001 Luxury Units Just Steps Away From BART Public Transit
PROJECTS / HIGH DENSITY DEVELOPMENT / METRO CROSSINGLocated across the street from Fremont’s newest BART station, Metro Crossing is an upscale community designed for public transit access. Across 35 acres, over 1,000 residential units and almost 6,000 sq. ft. of commercial space were carefully planned to be walking distance from public transit facilities.
KEY SERVICESCIVIL ENGINEERING
COMMUNITY PLANNING
STORMWATER MANAGEMENT PLAN
SUBDIVISION STREETS DESIGN
TRANSIT ORIENTED DESIGN
5,900
sq. ft. of commercial space
RJA provided civil engineering and related services for development of the vesting tentative map, design review plans, grading and improvement plans, and final map for all proposed finished grading, roadways, sewer, water, water lift stations, storm drainage, stormwater detention and stormwater quality facilities.
PROJECT RESULTSAt project completion, there will be a total of 608 condominium residences, 261 apartment units, 132 affordable units, 5,900 sq. ft. of commercial space, and a 1.2 acre clubhouse.





