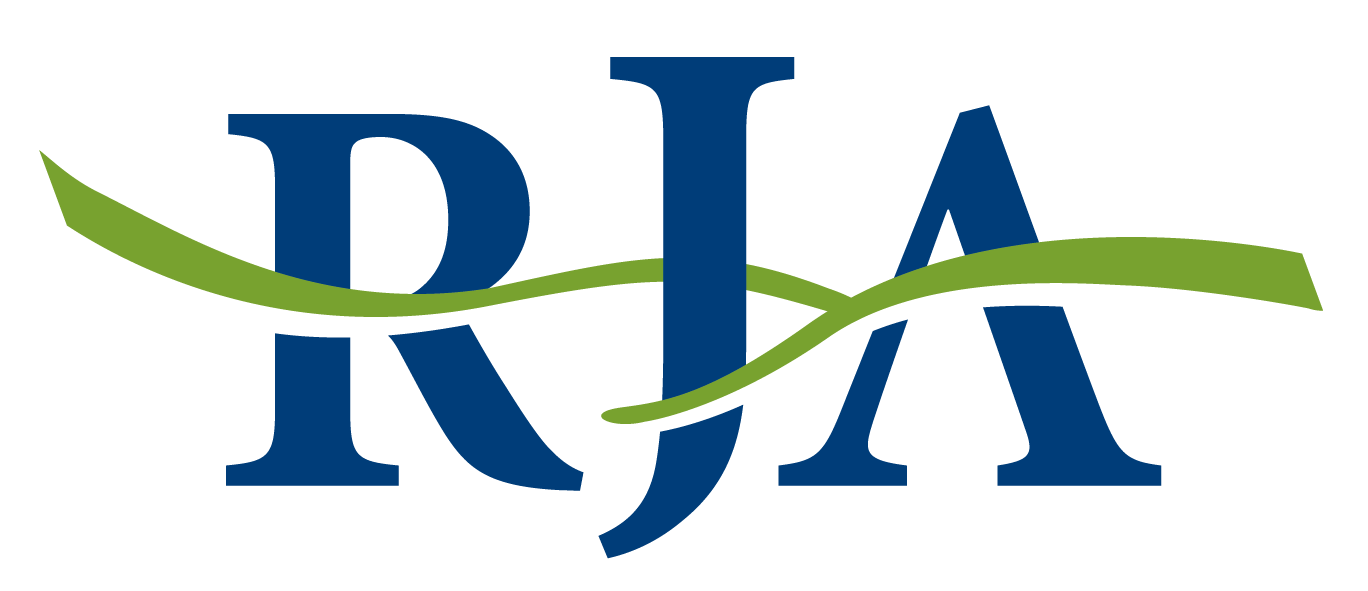A Championship Golf Course Clubhouse Serving Five Villages
PROJECTS / INSTITUTIONAL / STONEBRAE CLUBHOUSEFifteen hundred feet above the San Francisco Bay, Stonebrae is a community of five villages with 575 custom homes surrounded by a championship golf course and 1,200 acres of dedicated open space and wildlife preserves. The Stonebrae Clubhouse would be an essential piece of the country club, but had to be built on a challenging hillside site.
KEY SERVICESMASTER PLAN COMMUNITIES
TOPOGRAPHIC AND BOUNDARY SURVEY
HILLSIDE GRADING DESIGN & ANALYSIS
DRAINAGE DESIGN & IMPROVEMENTS
PARKING LOT DESIGN & IMPROVEMENTS
UTILITIES SERVICES ANALYSIS & DESIGN
STORMWATER MANAGEMENT DESIGN
ADA ACCESSIBILITY COMPLIANT DESIGN
CONSTRUCTION SUPPORT & STAKING
1,500
feet high hillside construction site
RJA performed the difficult hillside grading, planned utilities, and coordinated with local agencies. Preparing feasibility studies and development of the backbone infrastructure, RJA designed mass grading plans, water and sewer lines, storm drainage facilities, access roads, and provided oversight of the work performed by geotechnical engineering, traffic engineering, and water resources consultants.
PROJECT RESULTSWith creative ingenuity, RJA designed and helped develop a world-class hillside country club facility along with an elementary school, parking lot, multi-use artificial turf field, and three basketball courts.





