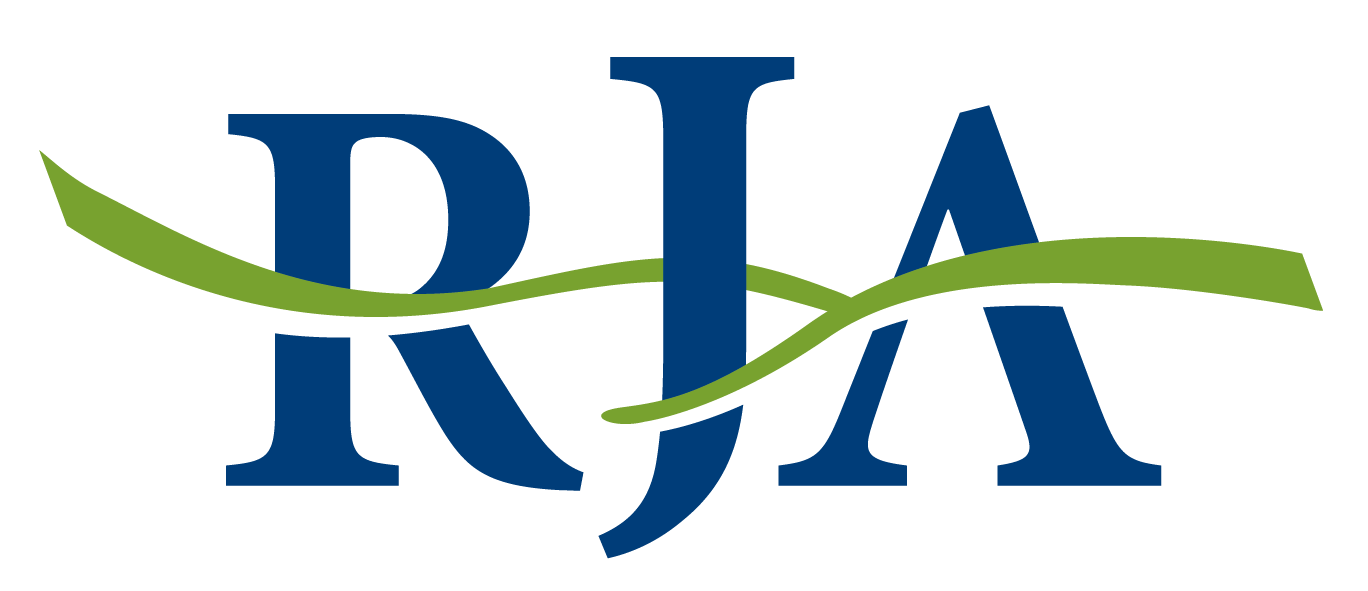A New Government Building to Serve The People of San Ramon
PROJECTS / PUBLIC WORKS / CITY HALL BUILDINGWhen planning a new City Hall building, the city of San Ramon, California looked to an existing city park for the new development. The design would need to integrate with the current park facilities and be ADA compliant.
KEY SERVICESTOPOGRAPHIC AND BOUNDARY SURVEY
CIVIL ENGINEERING
COMMUNITY PLANNING
PUBLIC MEETINGS
STORMWATER MANAGEMENT PLANNING
GRADING & DRAINAGE DESIGN
URBAN STREET DESIGN
FRONTAGE ROAD WIDENING & IMPROVEMENTS
PARKING LOT DESIGN & IMPROVEMENTS
ADA ACCESSIBILITY COMPLIANCE
CONSTRUCTION SUPPORT & STAKING
85,000
citizens represented
RJA provided preliminary and final design services for the new building which included grading, water, storm drain, storm water treatment, sewer, parking lot, building layout, and cost estimations. Designs were coordinated with a multi-disciplinary team including architectural, landscape and other project team consultants. Project support including staking was also provided during construction.
PROJECT RESULTSThe completed project currently serves as the official City Hall for the City of San Ramon, where critical public services are provided to residents and the community.





